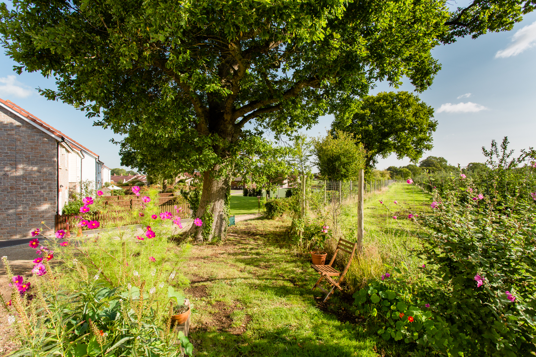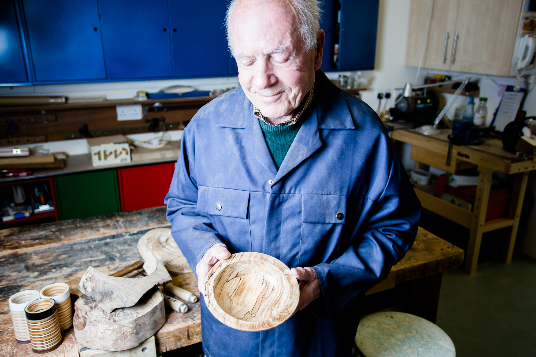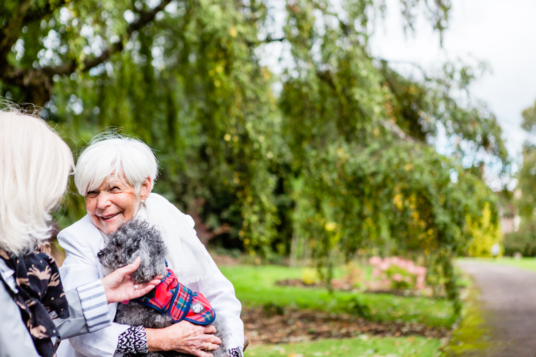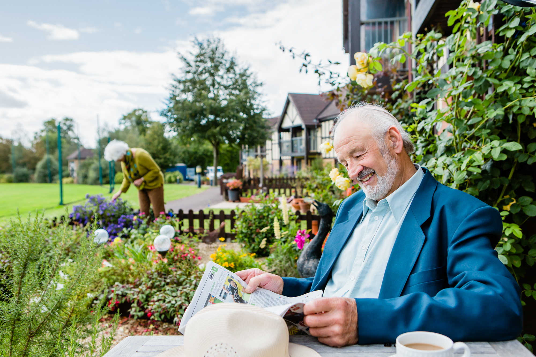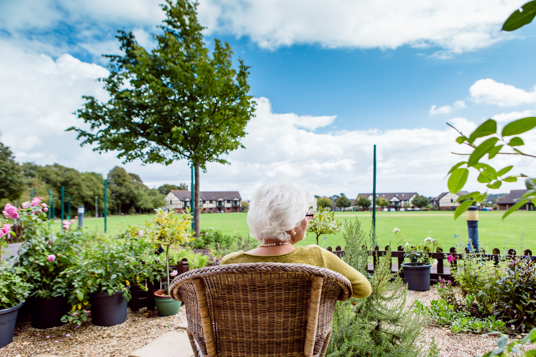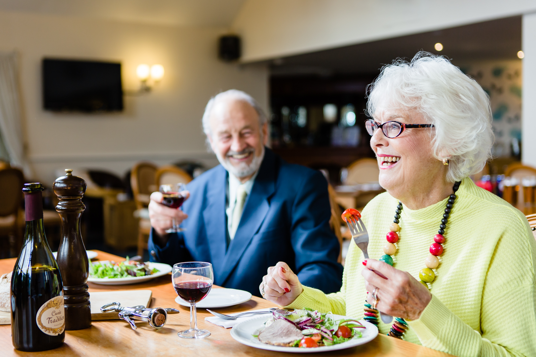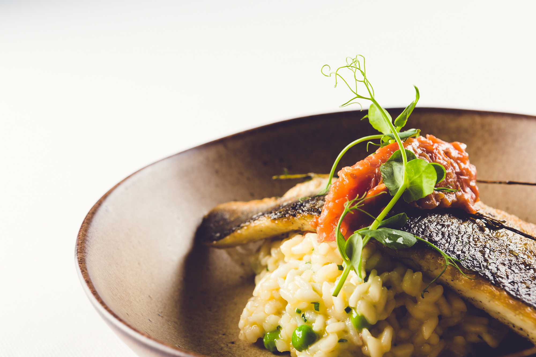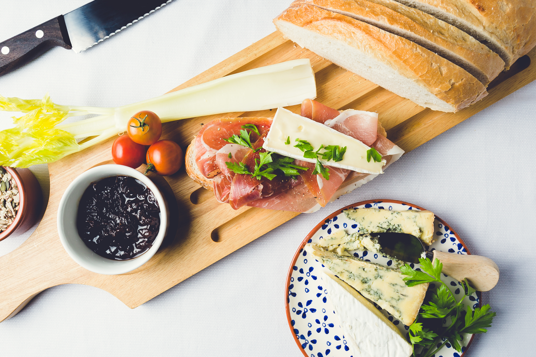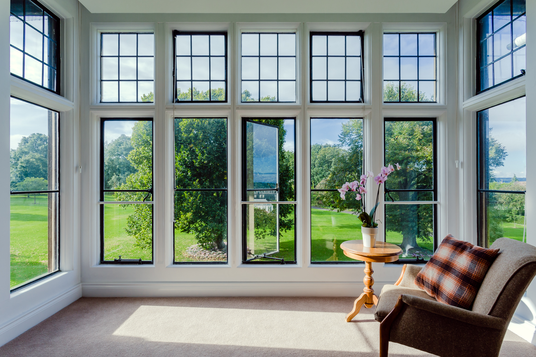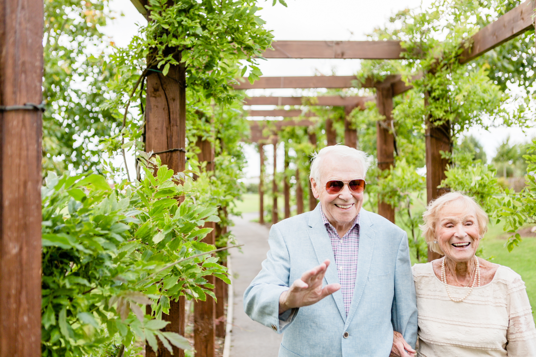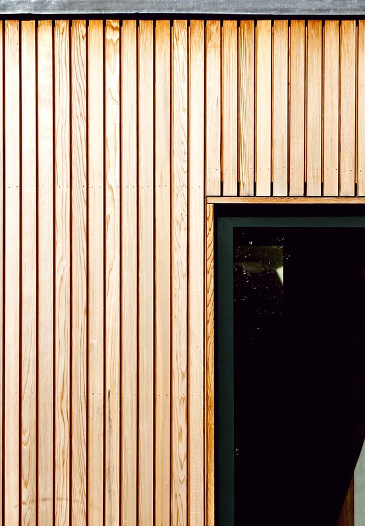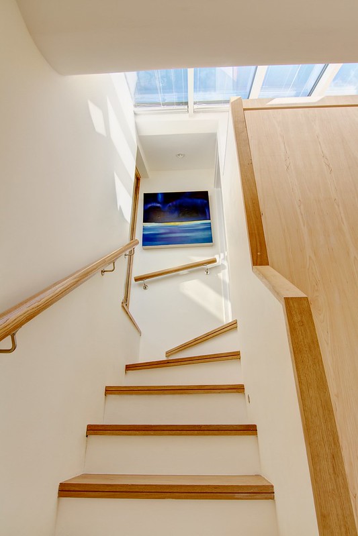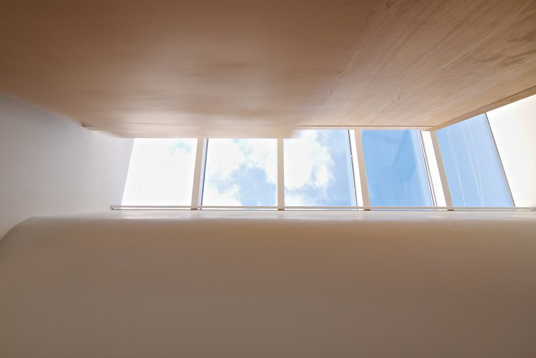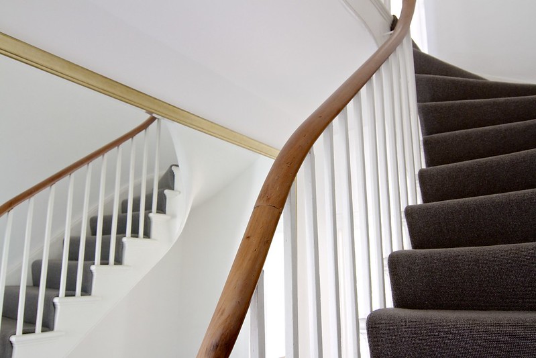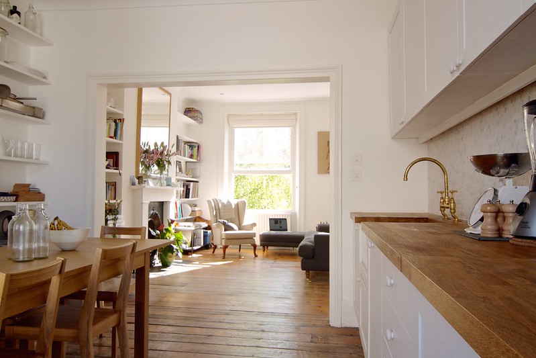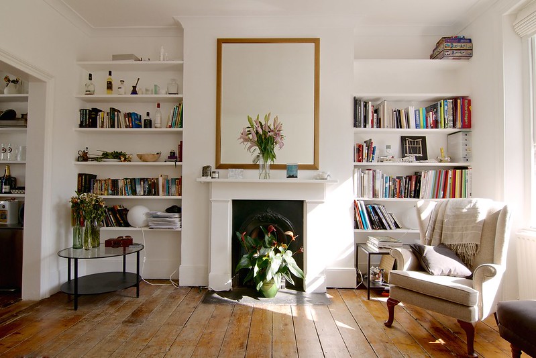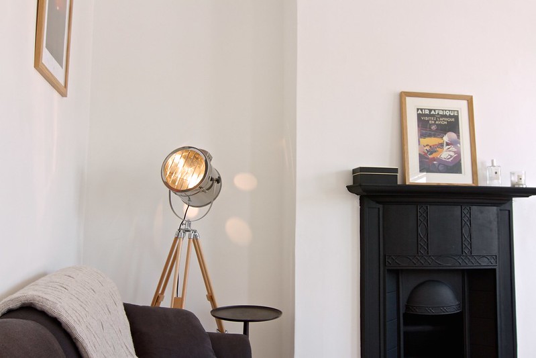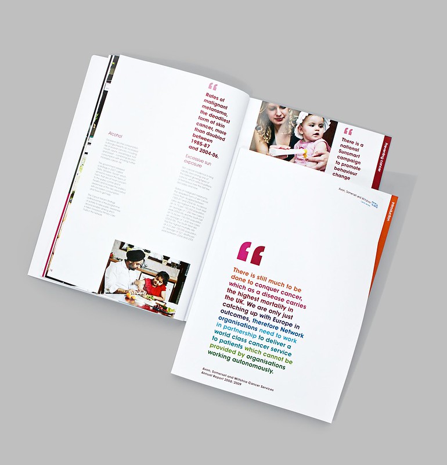Saint Monica Trust
Retirement Villages
St. Monica Trust is a Bristol based collective of retirement villages, with independent residential living and care facilities at 5 sites around the city and surrounding countryside.
The brief for photography covered the facilities and architecture of each village, to capture the character of each. In addition, we made a series of shoots with models (and a few willing residents!) to create location specific aspirational living portfolios, as well as specific sets to reflect care, activities and catering at SMT.
This project exemplifies what I love doing most in my commercial photography at present. Balancing between many genres of photography and having them inform one another, fitting everything together into a wider cohesive set.
You can see the whole series on their shiny new website, created by the fantastic girls & boys MUD.
PS: I've promised to get back to editing and publishing my travel photography super soon... Much more fun! Been a tad busy building a house.
