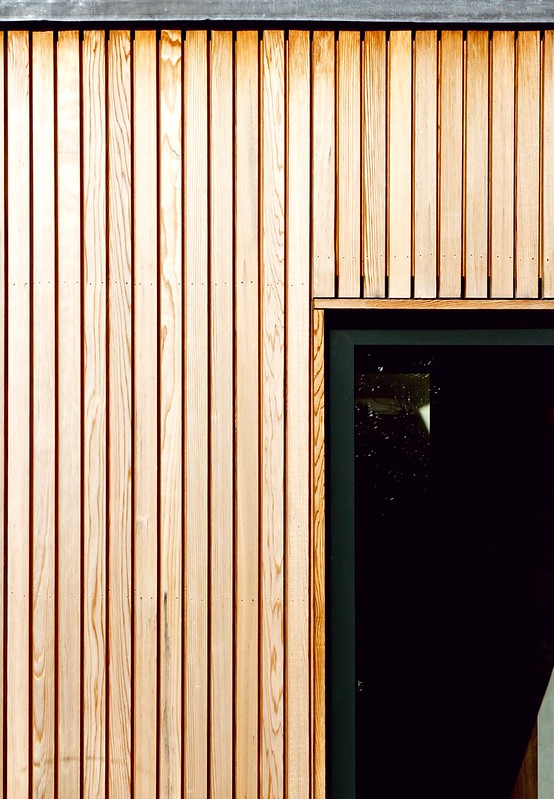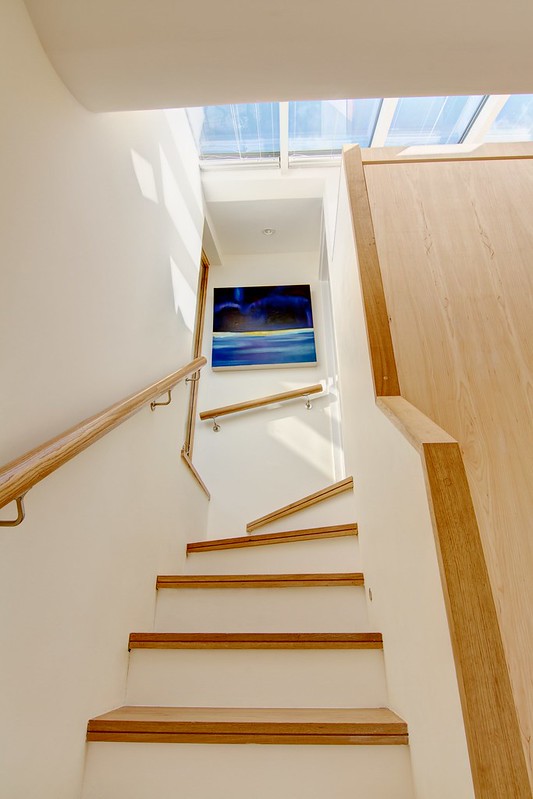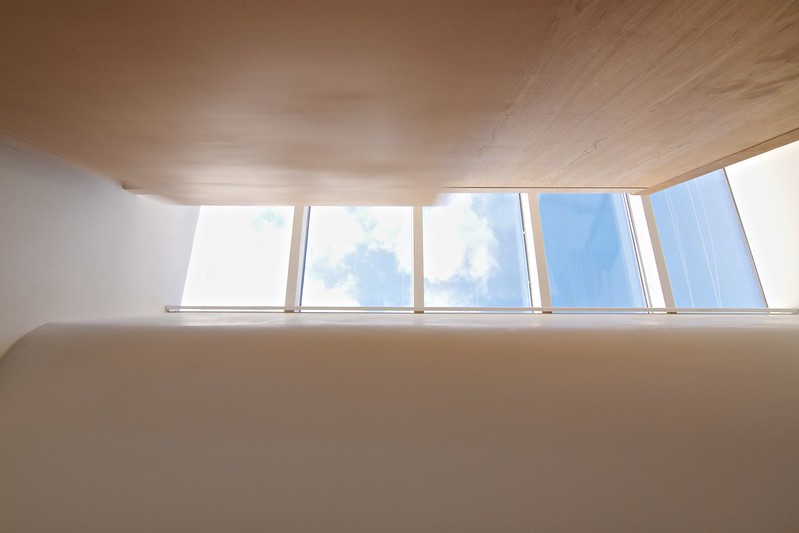This architectural shoot for CaSA was just down the road from my flat.
The original property - a highly unusual (for Bath) timber and glass structure - was designed by Ted Nash. Recent work by CaSA remodelled the interior layout for new inhabitants and added a modern timber facaded extension.
As usual you also can view this set on Flickr
As always cutting criticism and comments via email (tomglendinning.photography@gmail.com) or facebook, are hugely helpful and welcome.
If you don't like something then please, tell me - Also try to articulate why, it is tremendously useful to have constructive, critical feedback. You can view my full portfolio, contact and pricing information on my WEBSITE -


